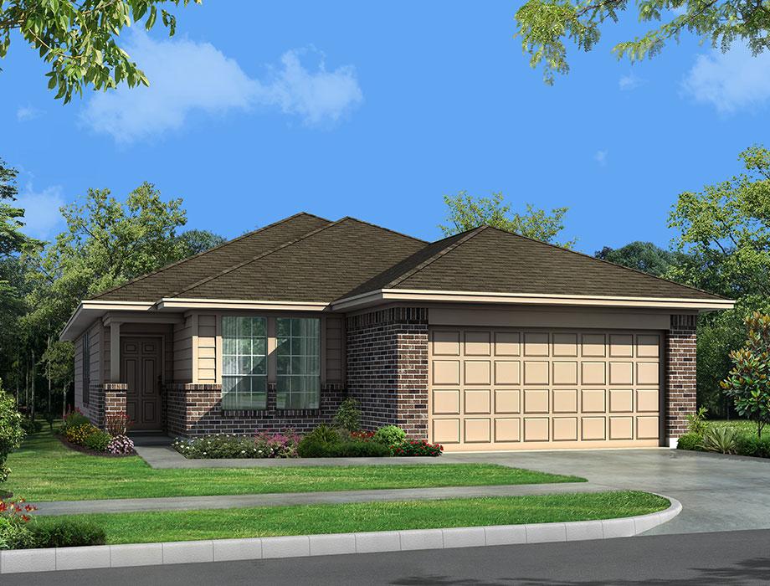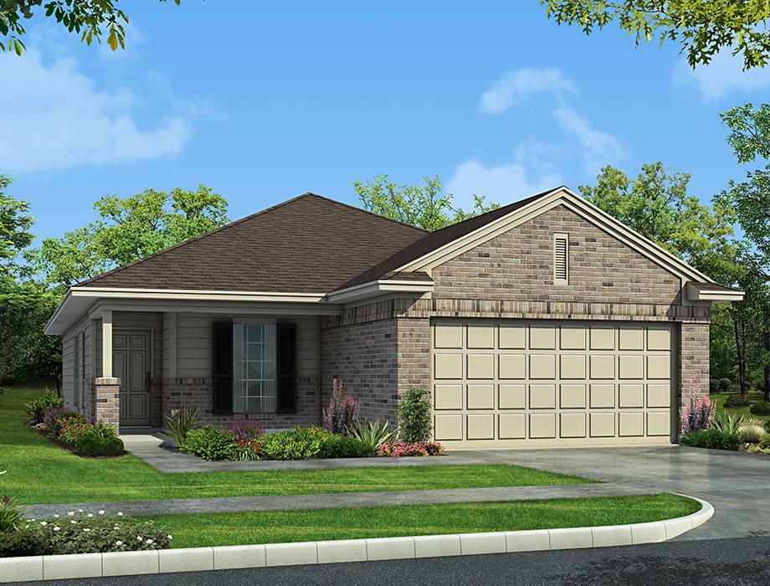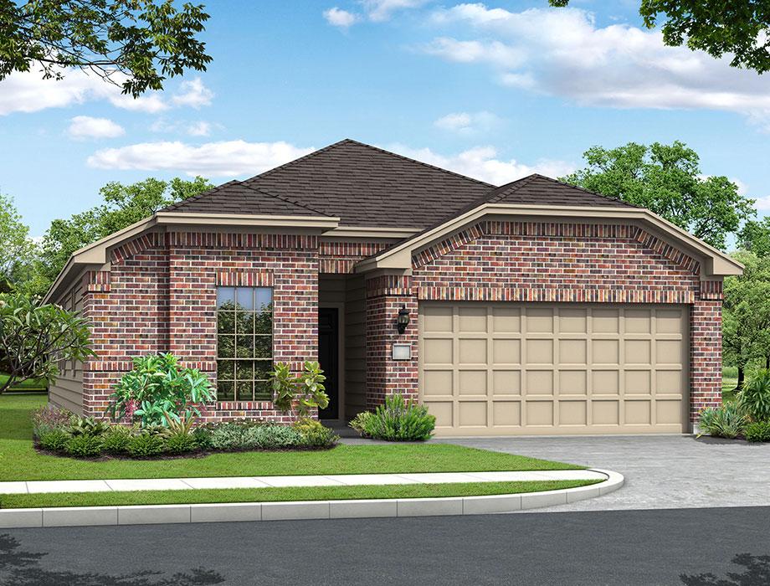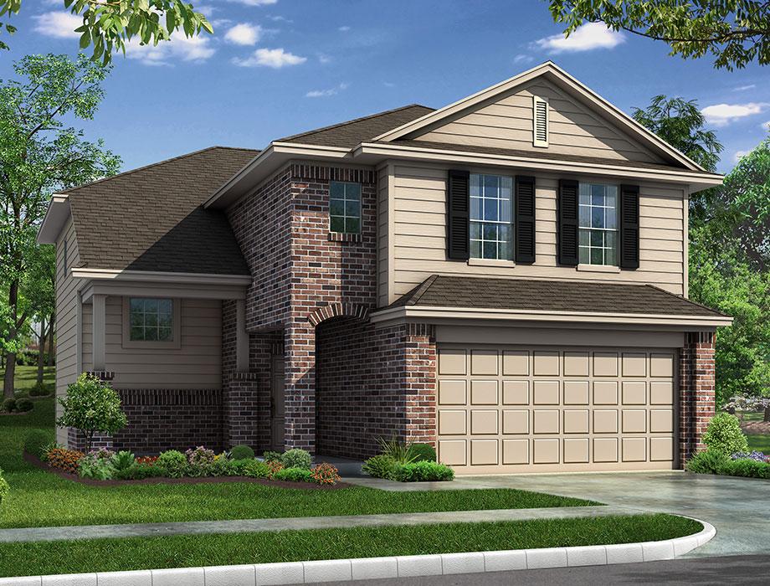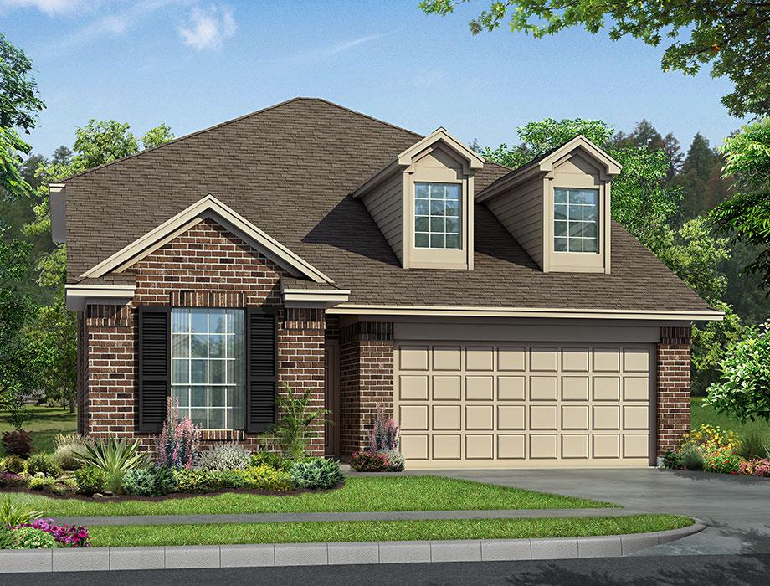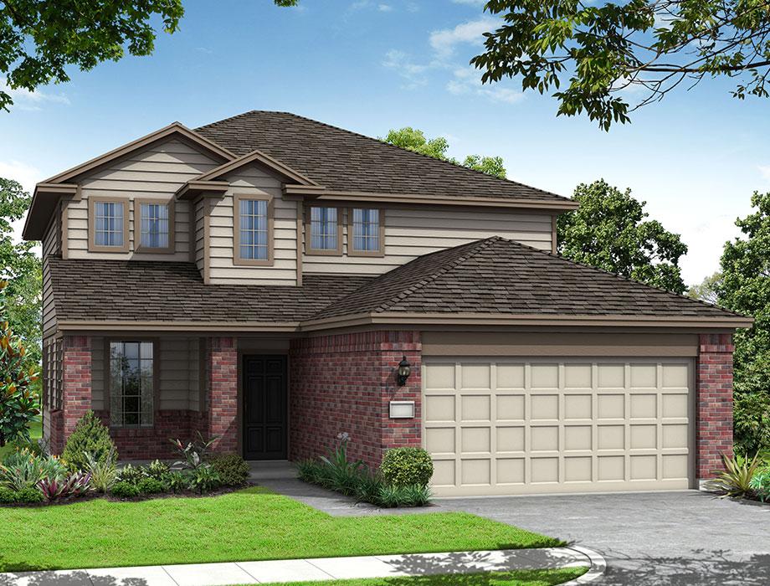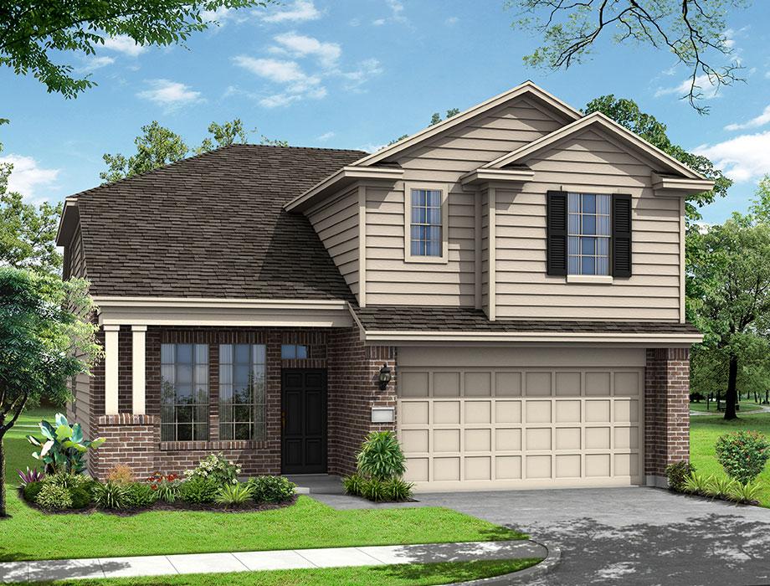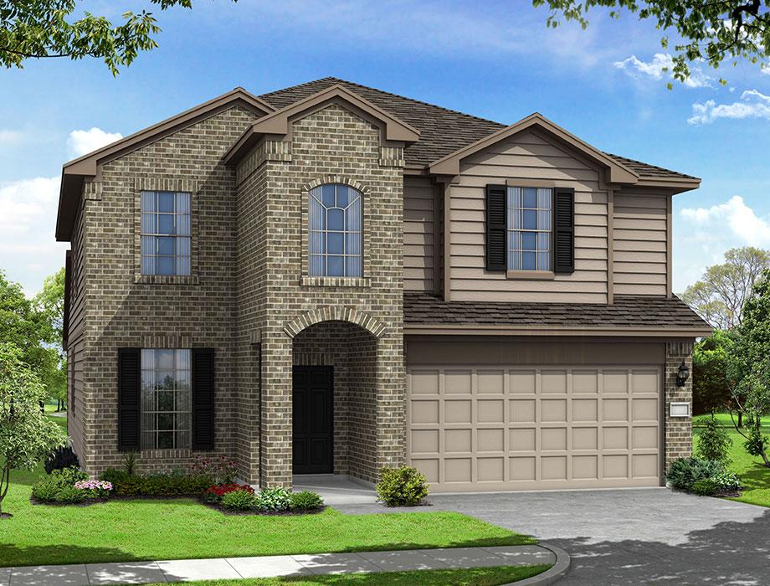- Plan:
- The Revere
- Square feet:
- 1428
- Beds:
- 3
- Baths:
- 2
- Stories:
- 1
- Features:
- High Ceilings,Optional Covered Patio,2-Car Attached Garage,Bedroom 4 Option,Open Floor Plan
- Plan:
- The Prescott
- Square feet:
- 1708
- Beds:
- 3
- Baths:
- 2
- Stories:
- 1
- Features:
- 2-Car Attached Garage,Formal Dining,Bedroom 4 Option,Open Floor Plan
- Plan:
- The Hamilton
- Square feet:
- 1796
- Beds:
- 4
- Baths:
- 2
- Stories:
- 1
- Features:
- Optional Covered Patio,2-Car Attached Garage,Bedroom 4 Option
- Plan:
- The Henry
- Square feet:
- 1900
- Beds:
- 3
- Baths:
- 2.5
- Stories:
- 2
- Features:
- Optional Covered Patio,2-Car Attached Garage,Game Room,Bedroom 4 Option
- Plan:
- The Knox
- Square feet:
- 2129
- Beds:
- 3
- Baths:
- 2.5
- Stories:
- 2
- Features:
- Bedroom 4 Option with Bath 3,Optional Covered Patio,2-Car Attached Garage,Bedroom 4 Option,Open Floor Plan
- Plan:
- The Ross
- Square feet:
- 2153
- Beds:
- 4
- Baths:
- 2.5
- Stories:
- 2
- Features:
- Optional Covered Patio,2-Car Attached Garage,Game Room
- Plan:
- The Franklin
- Square feet:
- 2553
- Beds:
- 4
- Baths:
- 2.5
- Stories:
- 2
- Features:
- High Ceilings,Optional Covered Patio,2-Car Attached Garage,Game Room,Media Room Option,Open Floor Plan
- Plan:
- The Hancock
- Square feet:
- 2786
- Beds:
- 4
- Baths:
- 2.5
- Stories:
- 2
- Features:
- Bedroom 5 Option,2-Car Attached Garage,Game Room,Media Room Option
