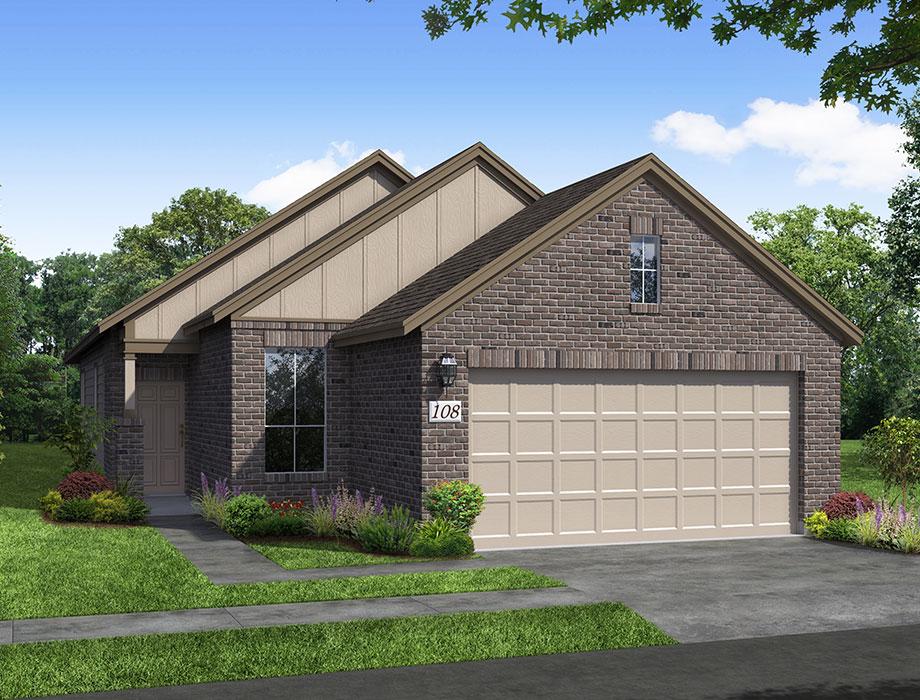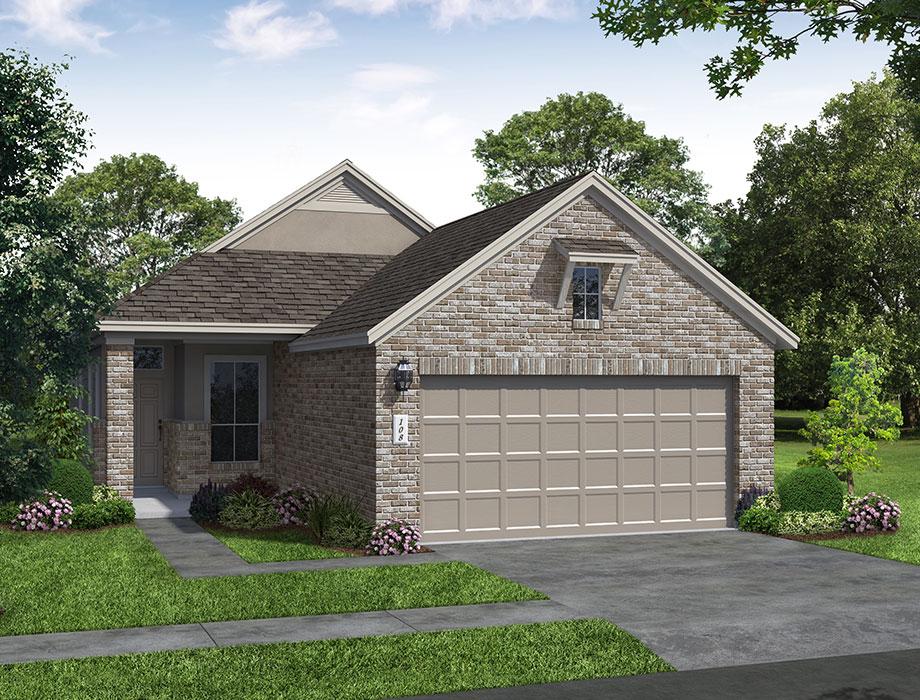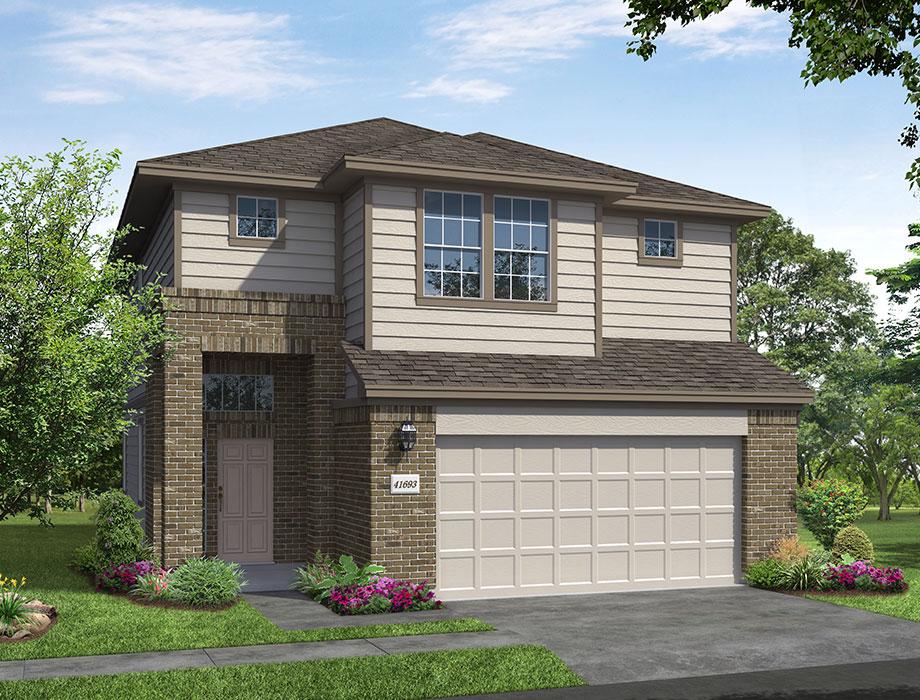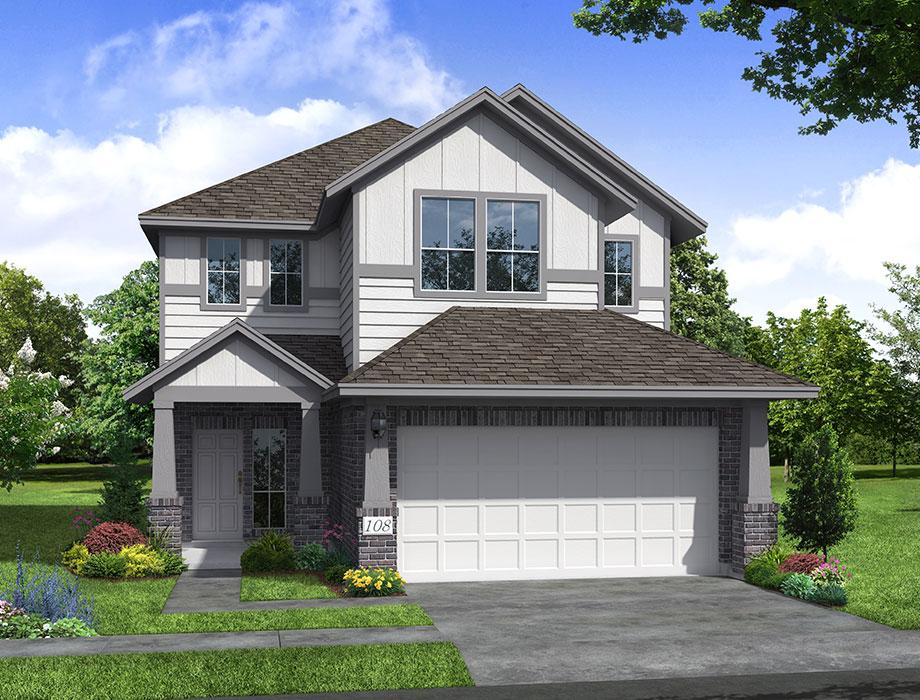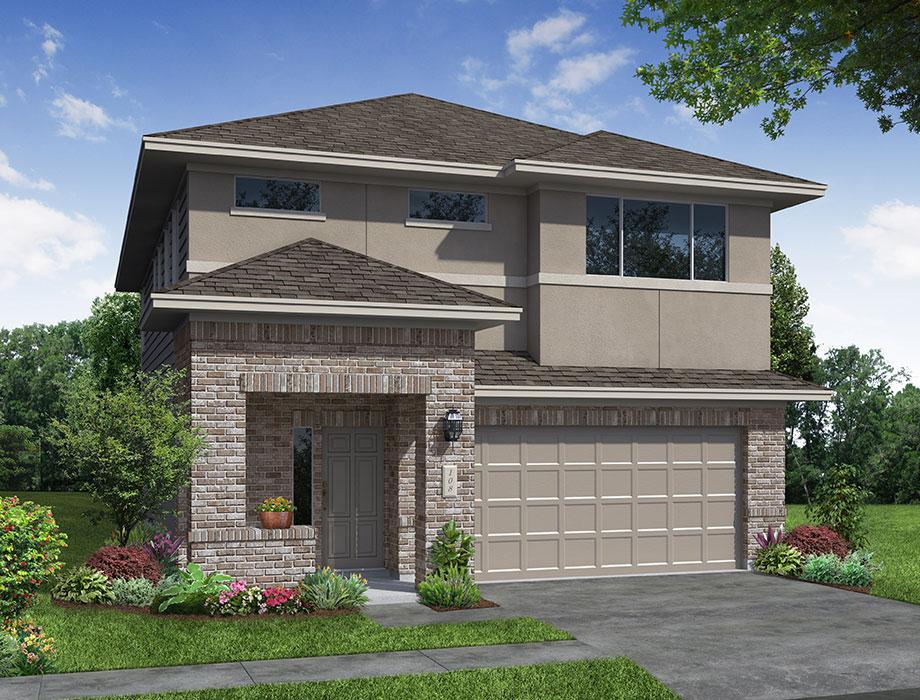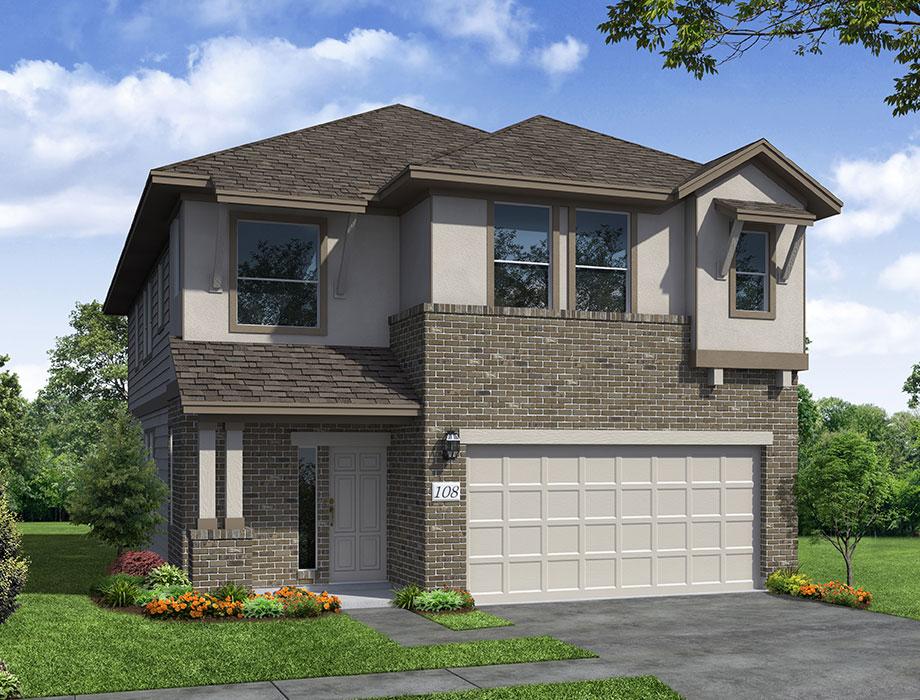- Plan:
- The Augusta
- Square feet:
- 1407
- Beds:
- 4
- Baths:
- 2
- Stories:
- 1
- Features:
- Study Option,Optional Covered Patio
- Plan:
- The Camden
- Square feet:
- 1415
- Beds:
- 3
- Baths:
- 2
- Stories:
- 1
- Features:
- Large Kitchen Island,Optional Covered Patio
- Plan:
- The Chelsea
- Square feet:
- 1978
- Beds:
- 3
- Baths:
- 2.5
- Stories:
- 2
- Features:
- Optional Covered Patio,Upstairs Master Bedroom
- Plan:
- The Lexington
- Square feet:
- 2096
- Beds:
- 4
- Baths:
- 2.5
- Stories:
- 2
- Features:
- Media Room Option,Bedroom 5 Option with Bath 3,Upstairs Game Room and Loft
- Plan:
- The Sullivan
- Square feet:
- 2587
- Beds:
- 4
- Baths:
- 2.5
- Stories:
- 2
- Features:
- Optional Covered Patio,Game Room,Media Room Option
- Plan:
- The Trenton
- Square feet:
- 2719
- Beds:
- 5
- Baths:
- 3.5
- Stories:
- 2
- Features:
- Optional Covered Patio,Game Room
