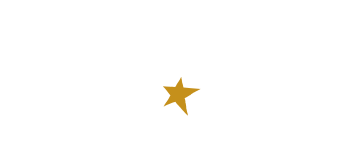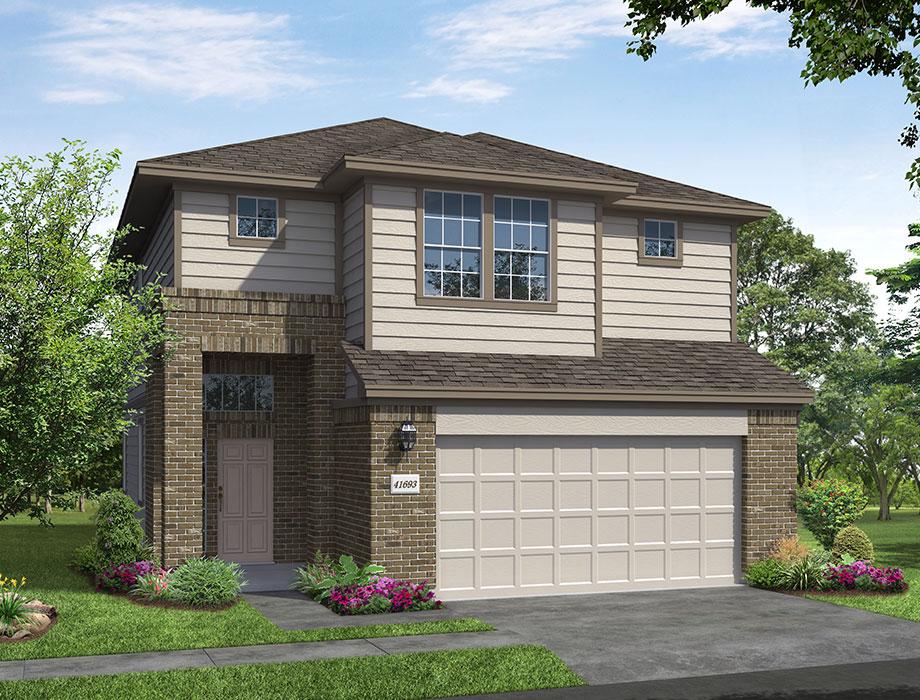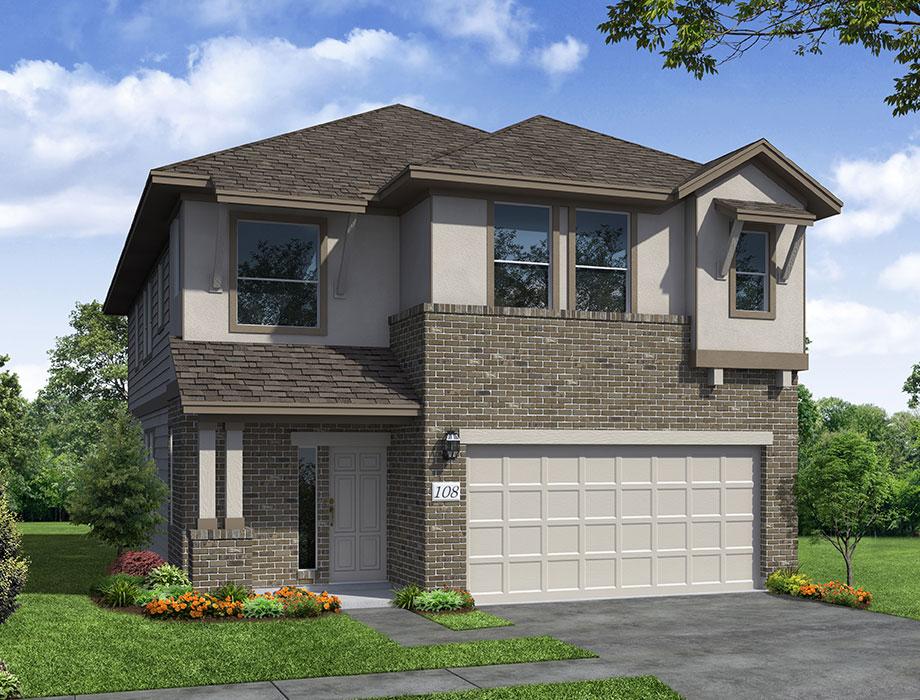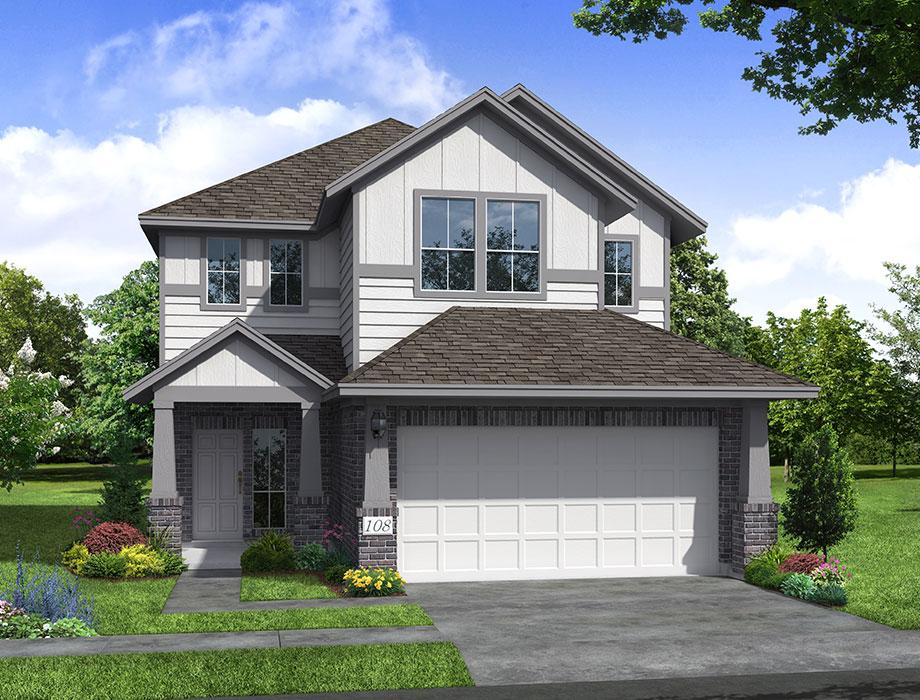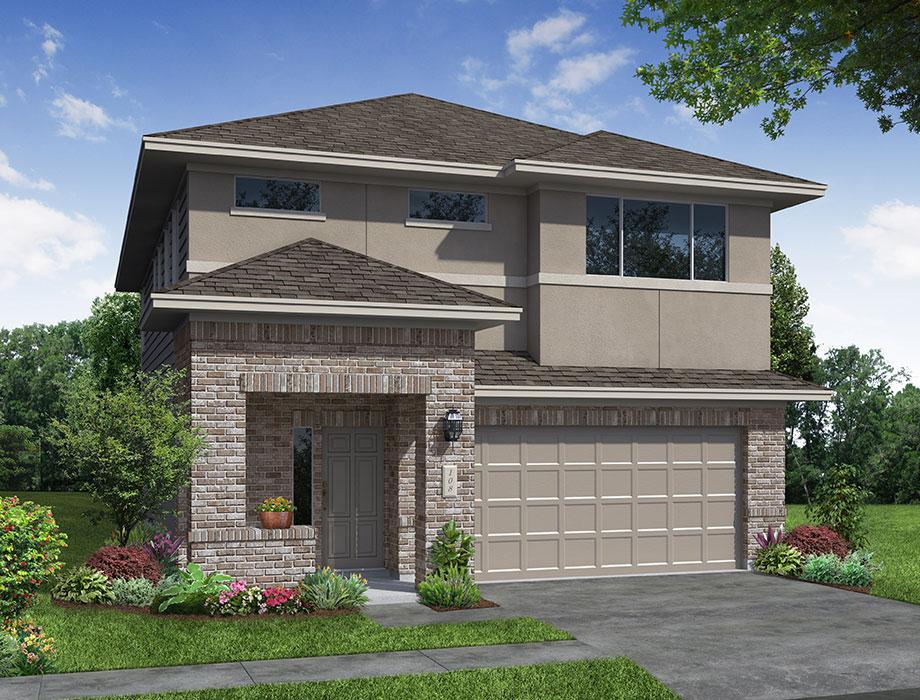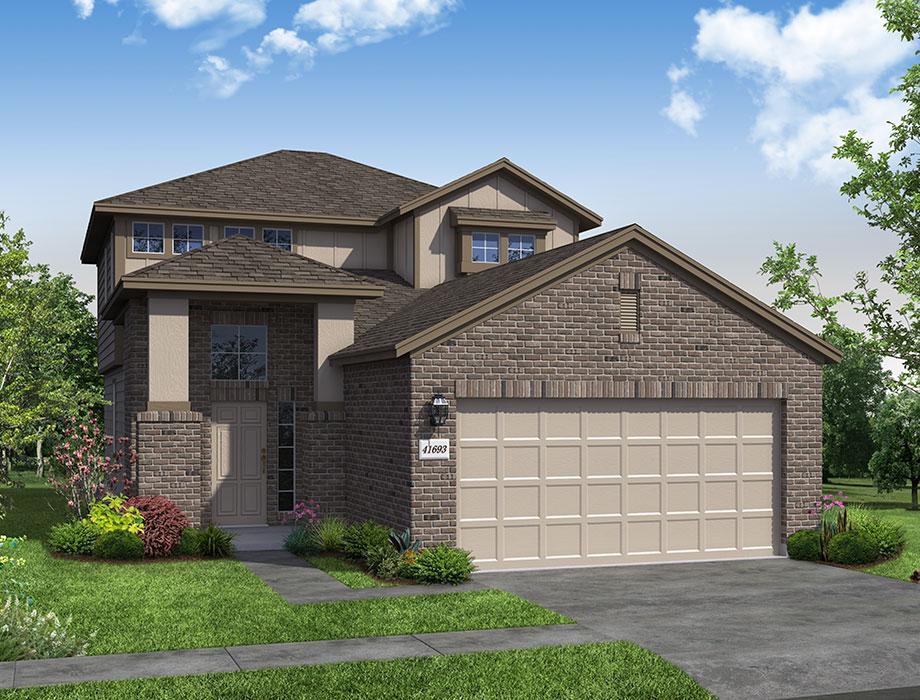Monday-Saturday: 10:00am - 7:00pm
Sunday: 12:00pm - 7:00pm
Request Info Form
Monday-Saturday: 10:00am - 7:00pm
Sunday: 12:00pm - 7:00pm
Schedule Tour Form
Monday-Saturday: 10:00am - 7:00pm
Sunday: 12:00pm - 7:00pm
![]() 4243 Helmside Ln
4243 Helmside Ln
- FLOOR PLAN
- The Chelsea
- SQUARE FEET
- 1978
- STATUS
- Move-in Ready
About this Home
Chelsea Plan - 1978 sq ft. - 2 Story - 3 bed, 2.5 Baths & Loft Game Room, 2 Car Garage w/ Covered Patio, LVP Wood Flooring Family room, Kitchen/Breakfast/Powder Bath/Utility room, Tile floors @ Primary Bath/ bath 2, Level 3 Madison Thimble 42" cabinets w/ Level 7 Granite Counter Tops w/ Level 9 Tile backsplash w/ Stainless Steel 10" undermount Sink, Under cabinet lighting, (3) Drop Pendant lighting @ Kitchen Island, GE Stainless Steel Appliances, Wrought Spindles at Stairs, Brick/Stone elevation, 2" Designer White Blinds, Wifi Garage Door Opener, Spa Walk-In Mud Set Shower w/ Overhead Rain Shower Fixtures in Primary Bath, Front/Back Full Irrigation Sprinkler System w/ Fully Sodded Front/Back yard. 30-Year Roof Composite Shingle. Must See TODAY!
Additional Homes in Anderson Lake
15335 Bollardpoint Ln
Houston, TX 77047- FLOOR PLAN
- The Lexington
- SQUARE FEET
- 2096
- STATUS
- Available/Under Construction
15403 Islandview Ln
Houston, TX- FLOOR PLAN
- The Sullivan
- SQUARE FEET
- 2606
- STATUS
- Available/Under Construction
15426 Bollardpoint Ln
Houston, TX- FLOOR PLAN
- The Chesapeake
- SQUARE FEET
- 1978
- STATUS
- Under Contract
15430 Bollardpoint Ln
Houston, TX 77047- FLOOR PLAN
- The Lexington
- SQUARE FEET
- 2096
- STATUS
- Move-in Ready
4226 Helmside Ln
Houston, TX 77047- FLOOR PLAN
- The Chelsea
- SQUARE FEET
- 1978
- STATUS
- Move-in Ready
4230 Helmside Ln
Houston, TX 77047- FLOOR PLAN
- The Lexington
- SQUARE FEET
- 2096
- STATUS
- Move-in Ready
4243 Helmside Ln
Houston, TX 77047- FLOOR PLAN
- The Chelsea
- SQUARE FEET
- 1978
- STATUS
- Move-in Ready
4403 Waterside Cove Ln
Houston, TX- FLOOR PLAN
- The Trenton
- SQUARE FEET
- 2716
- STATUS
- Available/Under Construction
